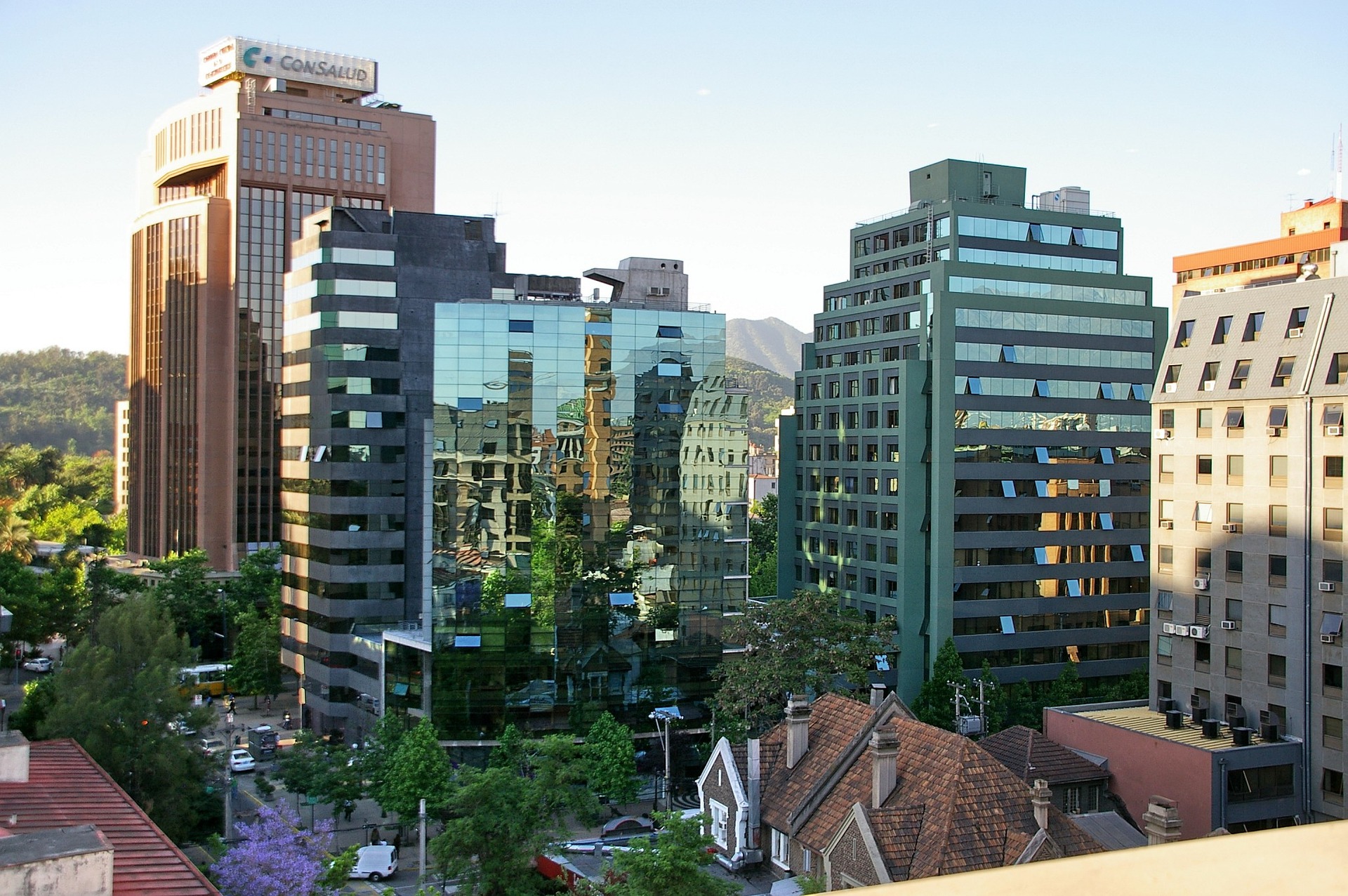Designing an ideal living space starts with a well-thought-out floor plan. Ardor Residence stands out for its innovative floor plans, offering its residents a perfect combination of functionality and aesthetics.
- A Welcoming and Functional Entrance
As you enter the Ardor Residence, you are greeted by a spacious and bright entrance. This first space is designed to impress, with elegant finishes and architectural details that set the tone for the rest of the apartment. Built-in closets provide generous space for storage upon arrival, ensuring impeccable organization.
- Open and Friendly Living Spaces
Ardor Residence floor plans emphasize open, friendly living spaces. The kitchen, living room and dining room are seamlessly integrated, creating an ideal atmosphere for entertaining and relaxing. Large windows flood these spaces with natural light, offering panoramic views of the lush surroundings. It’s the perfect place to create unforgettable memories with family and friends.
- Spacious and Relaxing Bedrooms
The bedrooms at Résidence Ardor are designed to provide a sanctuary of calm and comfort. Each bedroom is spacious enough to accommodate a king-size bed and is equipped with built-in wardrobes for optimal storage. Panoramic windows allow you to enjoy breathtaking views while ensuring natural ventilation and maximum light. It’s the perfect place to relax after a busy day.
- Elegant and Functional Bathrooms
The bathrooms at Résidence Ardor combine elegance and functionality. High-end finishes, marble countertops and modern amenities create an atmosphere of refined luxury. Each bathroom is designed to maximize space while providing absolute comfort, with walk-in showers and deep soaking bathtubs. It is a true haven of peace where every detail has been carefully thought out to meet the needs of residents.Ardor Residence Floor Plsn


